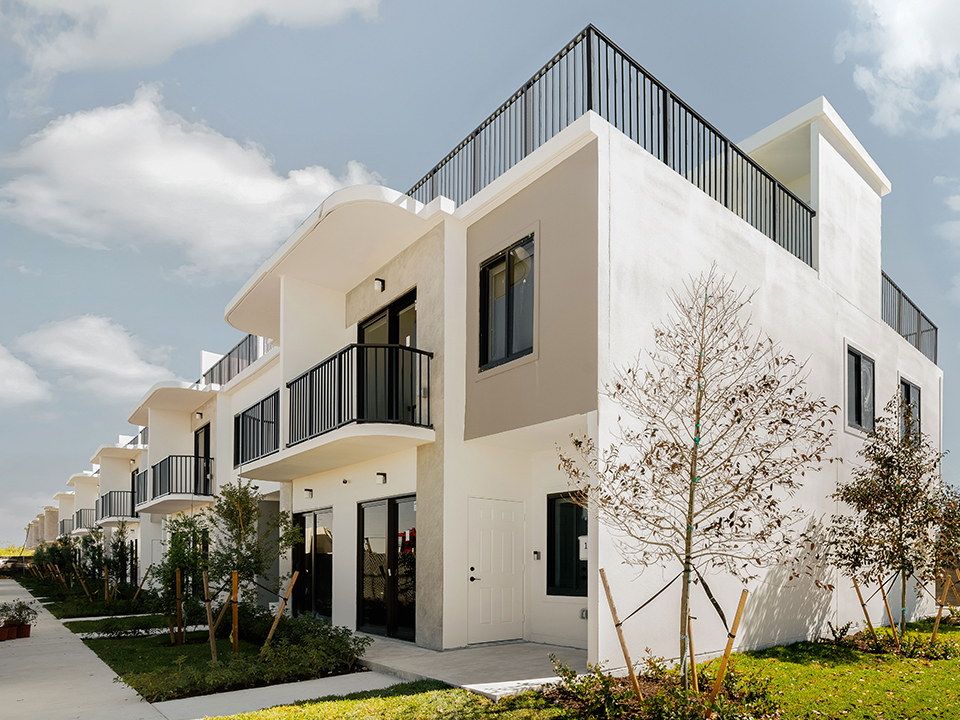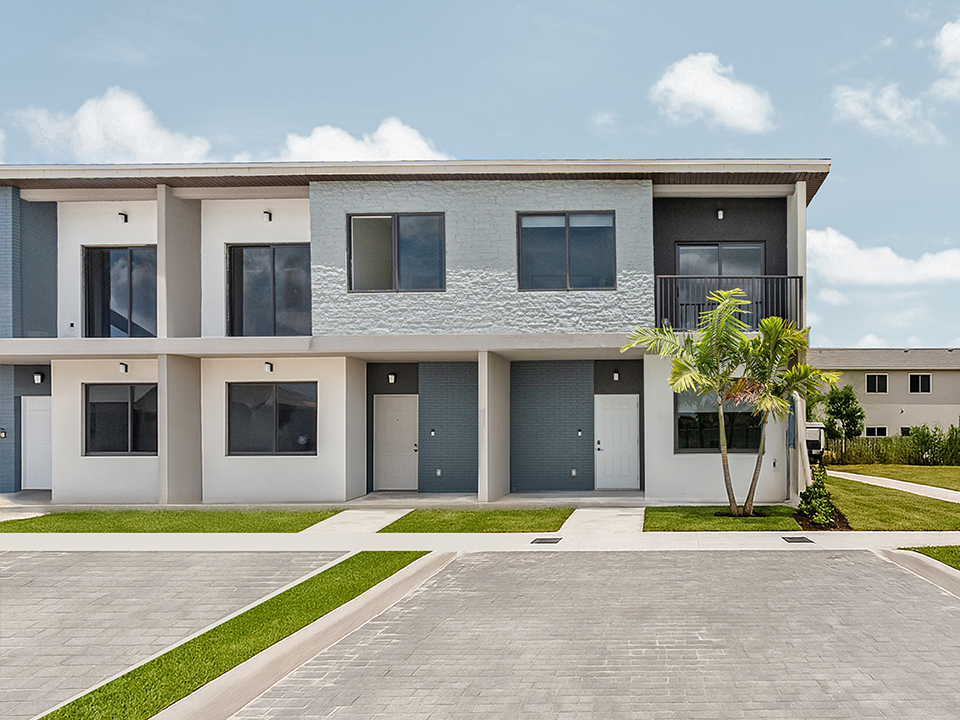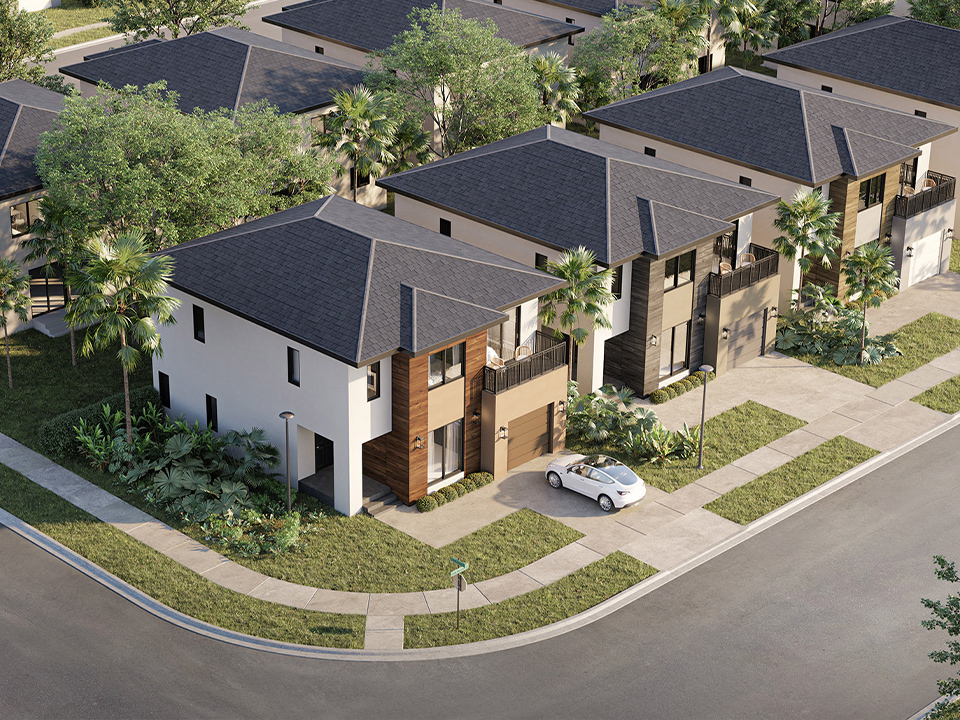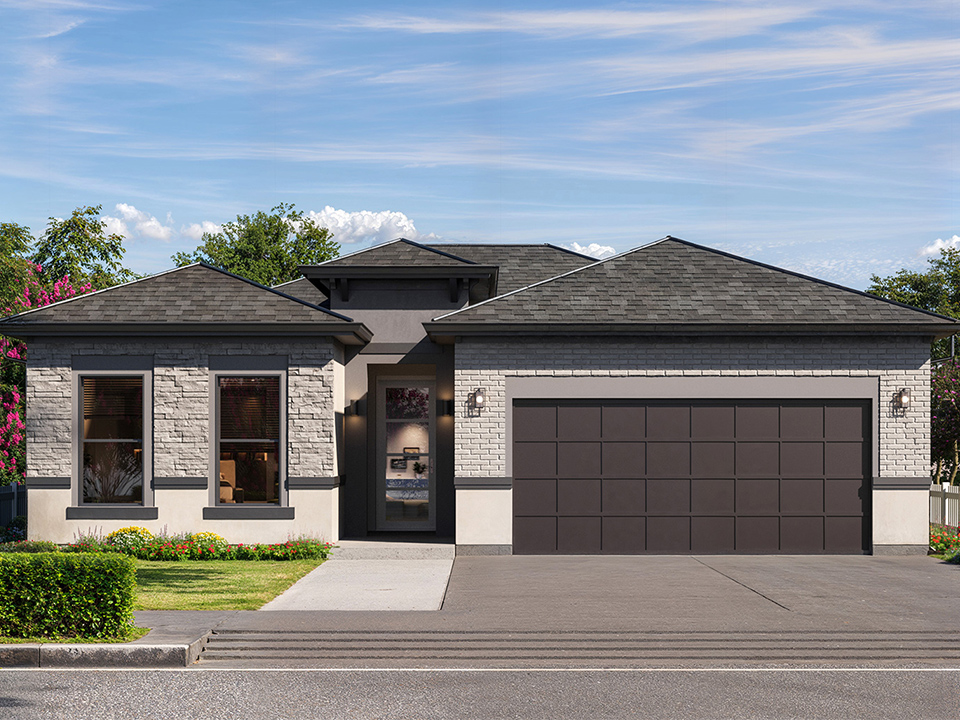Wood-Framed Homes Are Being Replaced with Something Far More Practical (And Sustainable!)
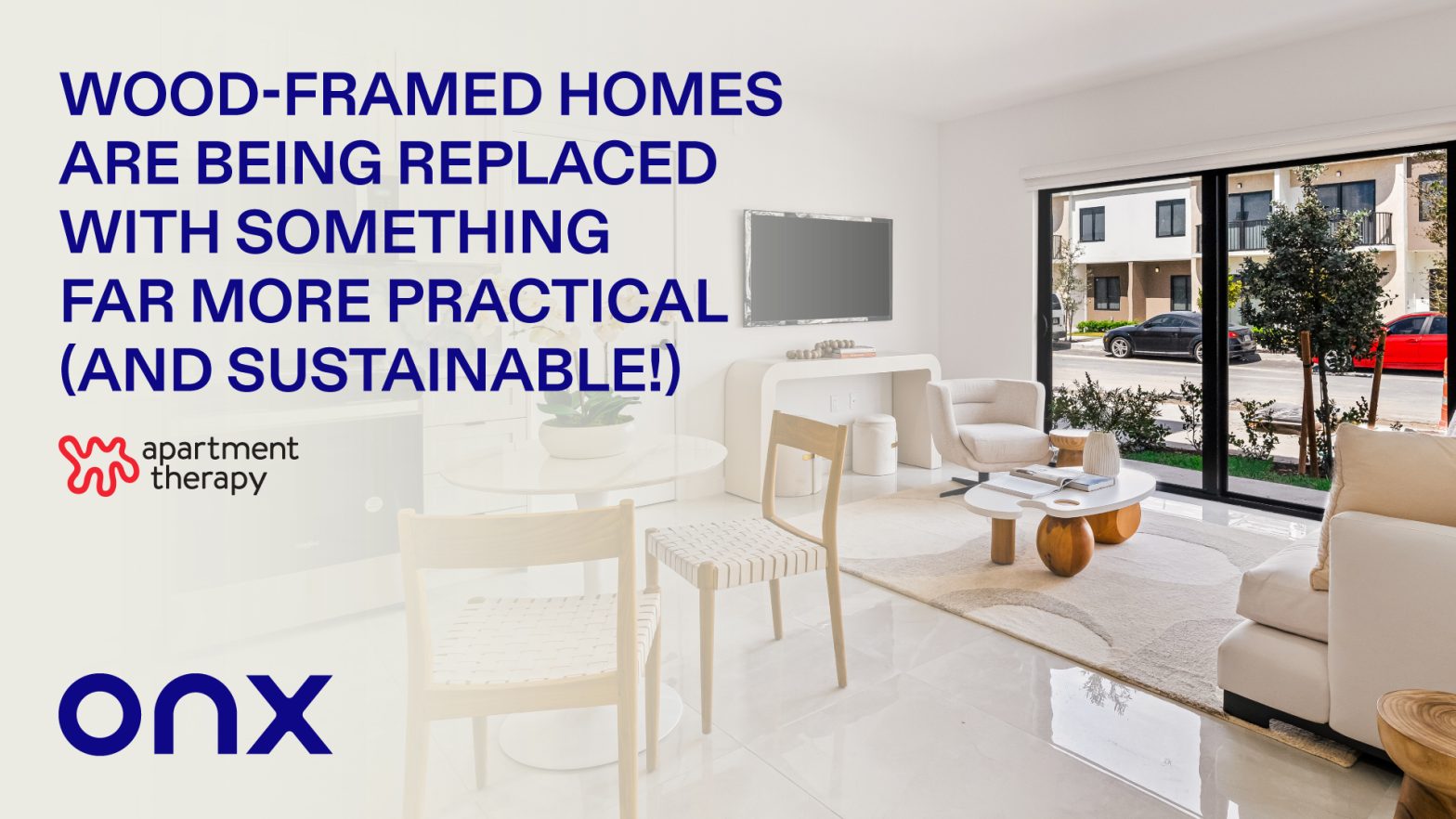
By Amanda Hoyer
Published in Apartment Therapy | June 3, 2025
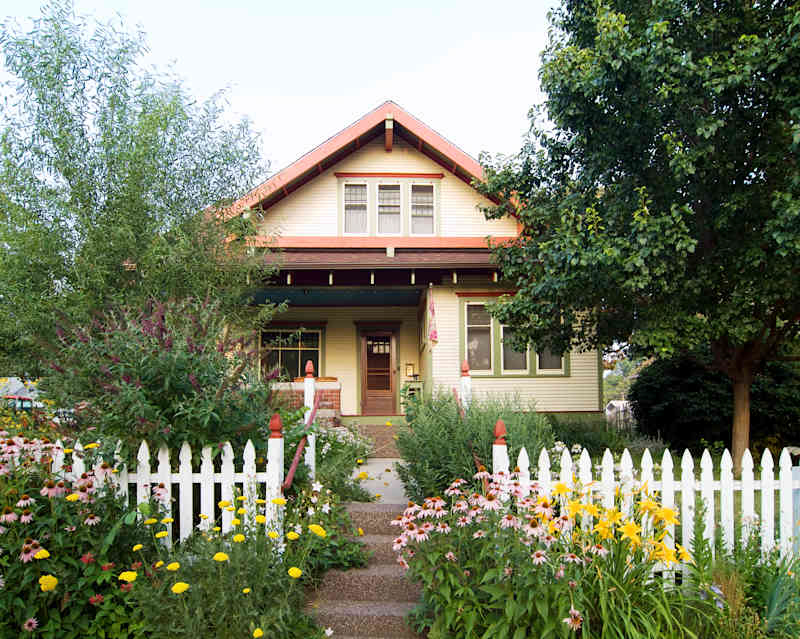
I’ve lived in North Texas my whole life. I remember the tornado sirens, sheltering in the bathtub, and seeing the aftermath of torn-apart homes and neighborhoods after storms — like one that roiled through Dallas just a few years ago. The storms aren’t letting up — in fact, they’re getting worse — and the homes that Americans shelter from these storms in, which are overwhelmingly stick-built or wood-framed homes in the United States, aren’t built to handle this new normal.
In fact, 93% of new homes are still built with traditional stick frames, and they’ve been a hallmark of U.S. construction since after World War II. But a lot has changed since the 1940s. In this climate of volatile, uncertain, and severe weather events — from frequent hurricanes to intense wildfires to powerful windstorms — the popular framing material is increasingly being replaced by more durable (and, at least initially, expensive) framing options.
But what’s replacing it? What will the durable homes of tomorrow look like? Below, find out how a new wave of builders is solving for today and tomorrow, with alternative materials and methods built to weather bigger storms.
Why the “Old Way” of Home Framing No Longer Works
U.S.-based builders build around 90% of new single-family homes with wood frames. But no building material is without its downsides. Fire risk, mold, water damage, termites, and other issues make wood an imperfect solution, especially when insurance premiums balloon after disaster and coverage is denied.
Since 2019, the United States has experienced 115 separate billion-dollar weather and climate disasters, adding up to $746.7 billion in damage, according to NOAA’s BillionDollar Weather and Climate Disasters Report. That means there are a lot of homes that have been — and continue to be — at risk for destruction.
Traditional wood-framed homes can only withstand winds up to 135 mph, which is no match for a Category 4 hurricane, with winds over 130 mph, or an F2 tornado, with winds up to 157 mph, not to mention fast-spreading wildfires that ignite homes from radiant heat alone (most recently observed with the LA wildfires disaster).
The U.S. sees over 1,000 tornadoes and three to five Category 3 (or higher) hurricanes a year, with other disasters becoming more frequent and severe, too. That’s not to mention the environmental cost of wood-framed home-building — though every home building material puts a strain on the environment in some way, and some studies show that concrete and steel require more energy to build than wood-framed homes, the environmental toll of cutting down trees is significant.
Plus, some experts say that steel in particular is far more recyclable than wood, making it a more sustainable material over the lifetime of use. In other words, the future of home building needs to be stronger, more future-proofed against guaranteed extreme weather, and more environmentally friendly.
What’s Replacing Wood — and Why It Matters
While the vast majority of homes are still being built with lumber framing, some builders are exploring using other materials to frame homes to future-proof new homes for the new climate reality. Countries like Japan, Germany, and the Netherlands have long favored steel and concrete for their seismic resilience and overall durability. (Apparently, 72% of homes built in Hawaii have steel-framed homes, too.) That makes sense — FEMA reports homes built with reinforced steel and concrete can withstand wind speeds anywhere from 60-80 mph more than wood framing.
So why are so many homes still built with wood? Because it’s cheap and abundant. But some experts say it’s time to move away from wood — and move toward more sustainable and sturdy home framing methods.
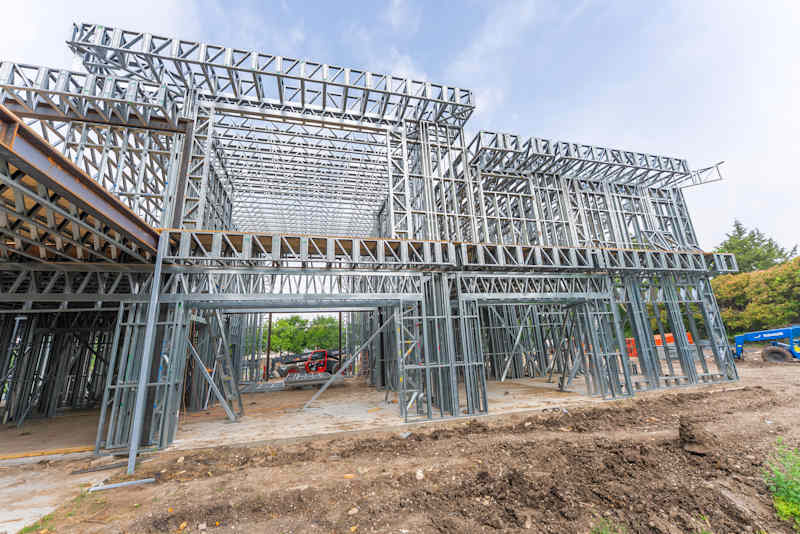
Steel-Framed Homes
Steel is a powerful alternative to wood framing; it’s strong and fire-resistant and can withstand winds up to 150 mph. Recycled steel can also cut jobsite waste and build time, thanks to 3D printing and precise fabrication — and it’s highly sustainable.
“It takes 40 to 60 mature trees to frame one home. We can do it with recycled cars,” says Yogeshwar Kulkarni, the chief design officer for Steel-IQ and principal architect at NZD Studio, an international design firm specializing in architecture design, low carbon engineering, and mechanical, electrical, plumbing, and fire protection verticals.
Steel frames are also termite-proof, mold-resistant, and more fire-safe than woodframed homes and more resistant to extreme weather. They also can have lower maintenance costs and insurance premiums — which, over time, leads to cost savings.
Chloe Ephraim, director of sales and home design for Steel-IQ, says that its cold steel-framed homes have another benefit: the mold-immune framing can lead to better indoor air quality. “We’re designing homes you can breathe in,” she says.
Unfortunately, while these framing materials are much more durable than wood, they cost much more — one report estimates a steel-framed home costs about 14.2% more than an identical wood-framed home — and for good reason, given how sturdy they are.
But while up-front costs are higher from specialized installation, experts suggest as adoption grows and manufacturing scales, those costs may drop. Over time, steel offers serious savings on maintenance, pest-control, and insurance, but requires more buy-in.
Steel framing also comes with a few considerations, like additional insulation for thermal bridging, which is when heat travels through steel. Thermal bridging can make it harder to keep interiors cool in steel-framed homes. It can also be more temperature-sensitive during construction, making it tougher for builders to maintain energy efficiency without the right insulation material.
These aren’t deal-breakers per se, but they definitely require up-front planning, especially if you’re investing in a luxury home for the long term.
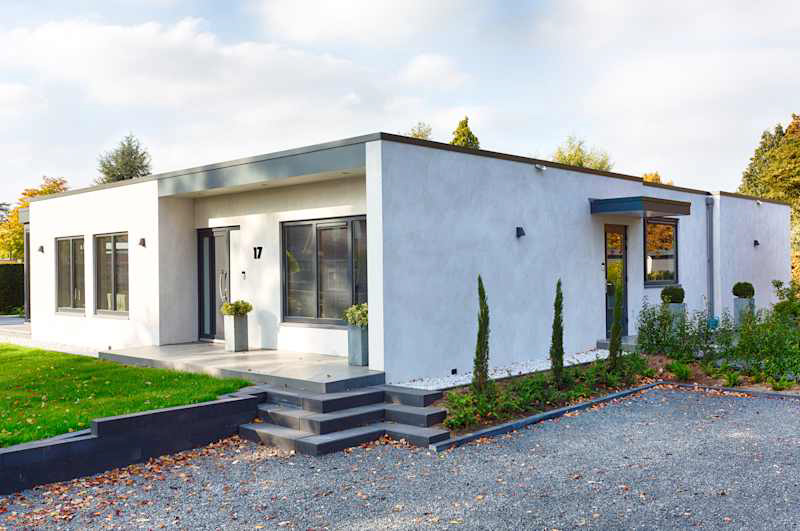
Concrete Construction
Concrete is also gaining ground in American home construction, beyond concrete pad foundations, thanks to companies like ONX Homes, which builds factory-built concrete homes using precast wall panels.
“Our homes are made with the same strength as commercial bridges — 6,000 to 7,000 PSI [pounds per square inch],” says Melissa Pinto, ONX Homes’ vice president of marketing. That comes relatively close to high-performance concrete standards (less than 8,000 PSI) for compressive strength, which reflects how strong and long the material will last during its intended use. These homes are strong. ONX homes can withstand up to 175 mph winds, and concrete homes generally can withstand temperatures up to 2,000°F for several hours.
While these builds are strong, they also have another added benefit — silence. “You can shut the door and hear nothing. Concrete’s thermal mass also helps stabilize indoor temperatures, cutting down on HVAC use. We save people money in three ways: insurance, maintenance, and utilities,” Pinto says.
If the insulation-based silence isn’t enough to bring you peace of mind, lower bills and better insurance coverage should. Although concrete framing makes up 7% of U.S. residential homes today, it’s the standard for cities like Dubai and Tokyo — cities shaped and often affected by earthquakes. The sound of silence is already priceless enough, but concrete homes, especially ONX’s steel-reinforced walls, offer more resistance to wind and fire, setting a new standard for resilient residential buildings
Some things worth flagging include up-front costs, as concrete homes can cost 3-5% more than traditional stick-built homes, and potential repair or maintenance costs if they’re not properly sealed. Water damage, too, is a big deal for cracking and ruining concrete’s integrity and strength.
And unlike drywall and wood framing, renovating an already built concrete home is also not as simple. After construction, moving walls around isn’t as easy or affordable — concrete is harder to break down and move than wood-framed homes, and may require specialized labor. In addition, there may be specific structural issues to consider.
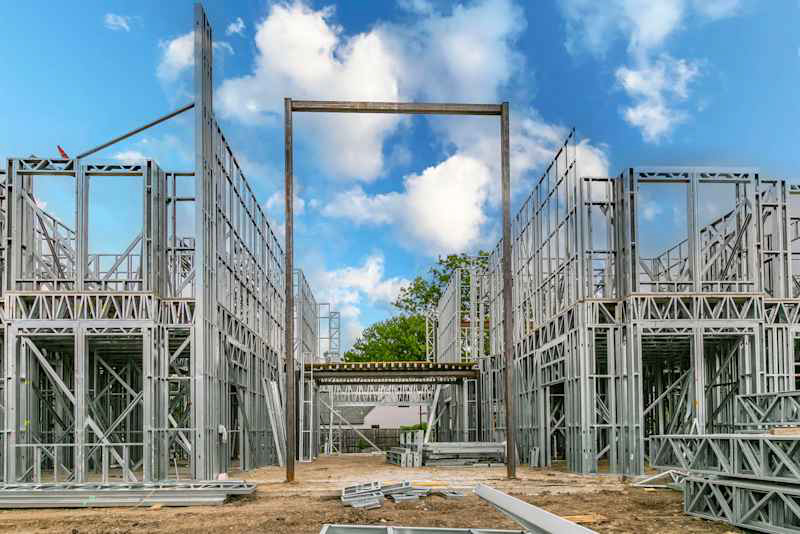
A Push Toward Hybrid Sustainability
While concrete and steel can change the game for homeowners, builders have lots of up-front costs to consider before upending their entire production and sales models. But some have found a way to include sustainable features in their homes without totally overhauling their construction methods.
As one of the country’s largest production custom builders, KB Home representatives say the company is committed to climate-smart construction at scale. All of the company’s new homes are designed to meet Energy Star certification, a measure of a home’s energy efficiency, indoor air quality, ventilation, and durability through lower energy bills — a bar that only 12% of new U.S. homes currently meet, per the EPA. [Editor’s note: As of June 2, 2025, Energy Star announced it would be shutting down after Trump Administration cuts to the EPA, per NPR.]
“It’s not just about your mortgage. It’s your electricity, your repairs, your water use,” says Craig LeMessurier, regional vice president of public relations and communications at KB Home.
These homes often save buyers $1,400 to $1,800 annually in energy costs, according to EPA Energy Star data. Water-saving fixtures labeled by EPA’s WaterSense program, a water-saving initiative, reduce usage by at least 20%, which is also better for your pocket and the planet. To put it in perspective, Amit Desai, chief marketing officer at KB Home, notes, “That’s almost a mortgage payment.”
Of course, these benefits come with a cost — literally. An Energy Star-certified home like the ones KB Home are building could sell for 2-9% more than their less-efficient counterparts, putting this out of reach for some buyers but making it a good investment for sellers down the line.
While steel and concrete are leading the charge, others are exploring options like hempcrete, 3D-printed concrete, and fire-treated mass timber. Not all climate durable options are at a luxe price range — but future-proofing will always come at a cost. Container homes, often trending on social media, straddle the line between innovation and novelty. The key, experts say, is that these homes can be built at scale — that way they are actually an available option to buyers.
Prefabricated or modular homes — houses that are ready-made in factories and installed on-site — and 3D printing further reduce costs. ONX builds homes in 30 to 45 days by assembling large panels and bathroom pods off-site. Steel-IQ uses CNC precision, a computer-controlled cutting method more precise than human hands, to reduce waste and install-ready steel framing.
Still, challenges persist: Home builders have to deal with outdated building codes, contractor training gaps, and material sourcing. KB Home’s experiments with water recycling, for example, failed, though its solar integration program in California has been a major success.
Designing for disaster also doesn’t have to mean sacrificing style. Durable materials open the door to architectural flexibility, smart systems, and longer-lasting homes. As energy costs rise and climate risks mount, buyers are asking better questions — and builders are responding. If this shift continues, today’s outliers could become tomorrow’s standard. Builders and buyers alike can still rethink what makes a home truly livable.
